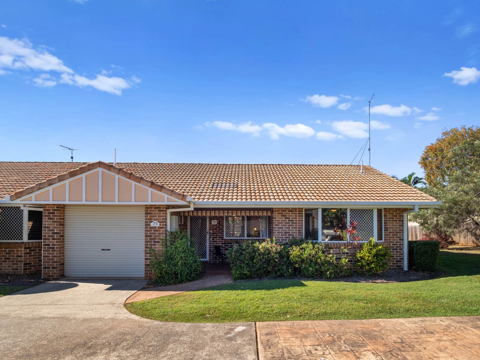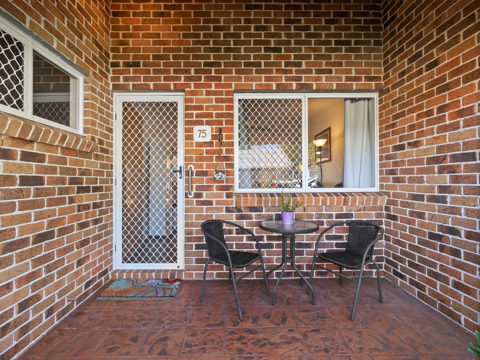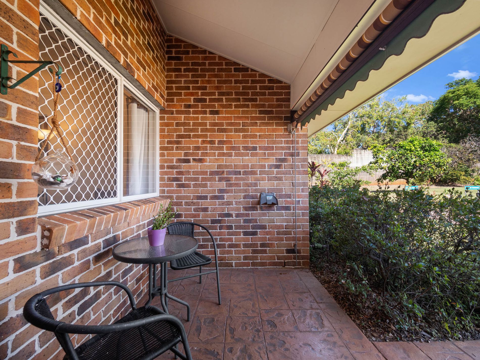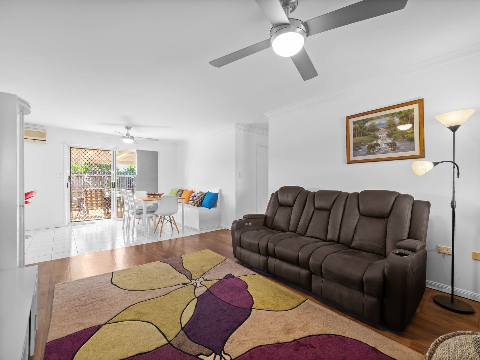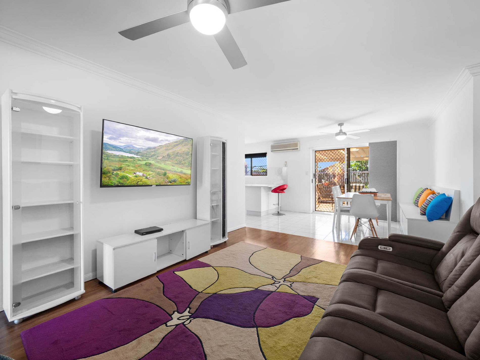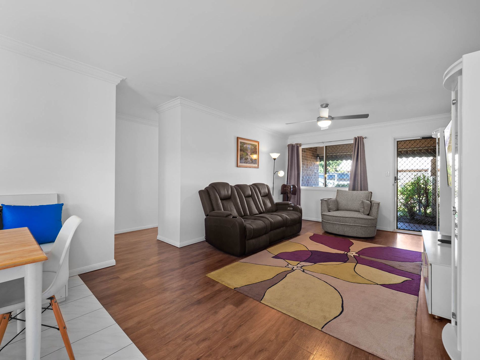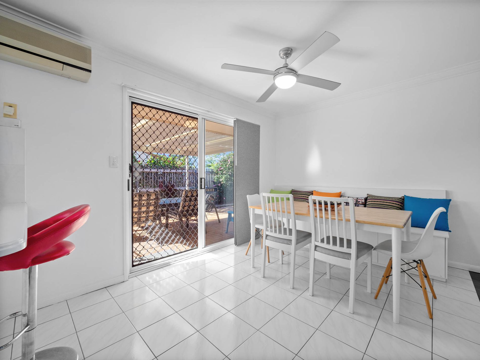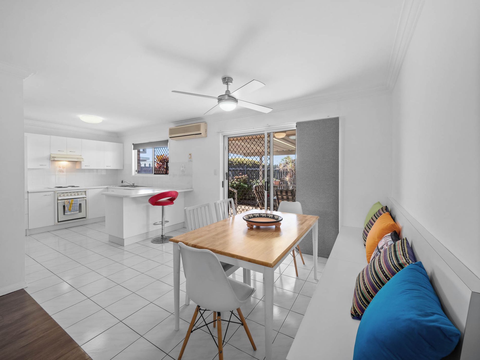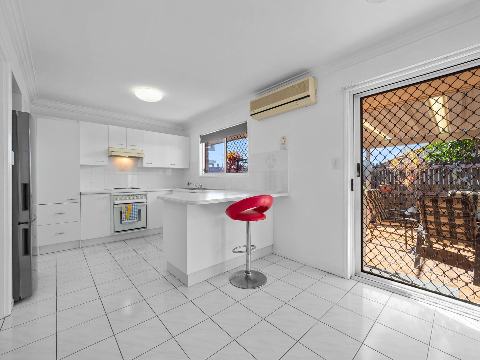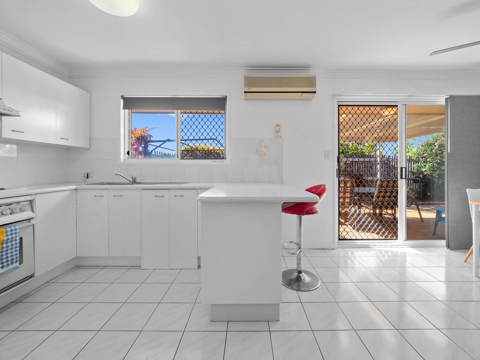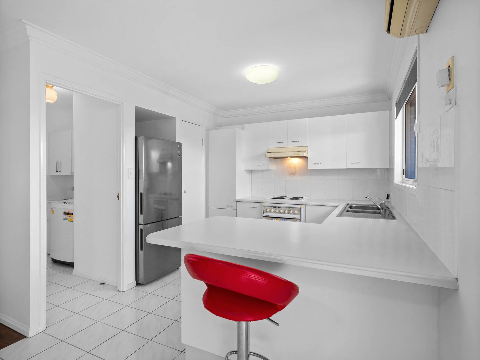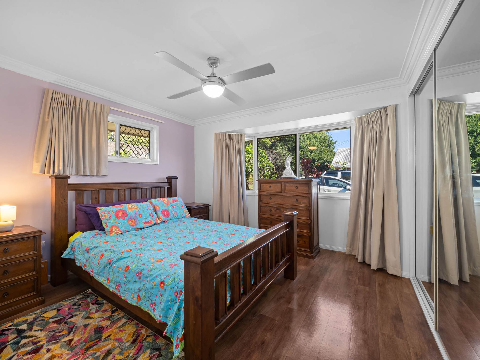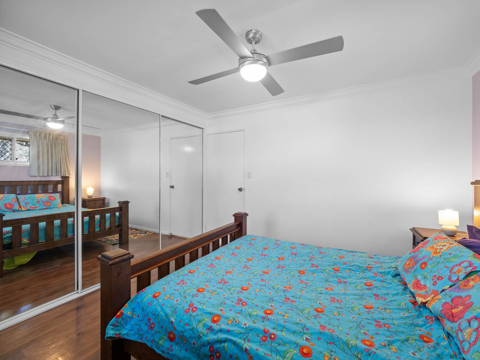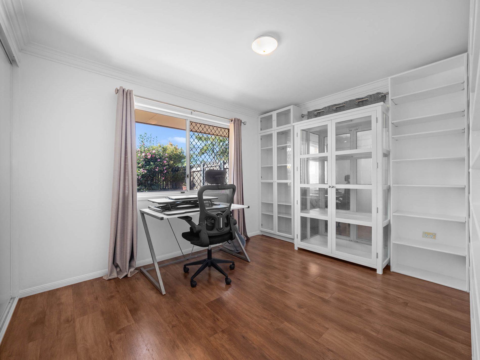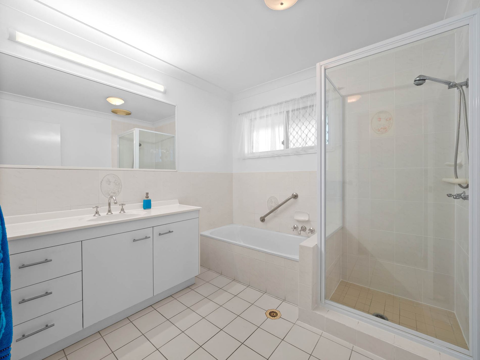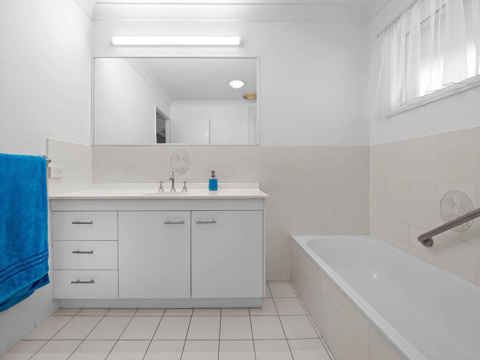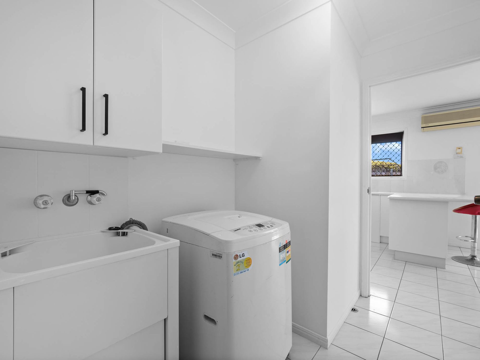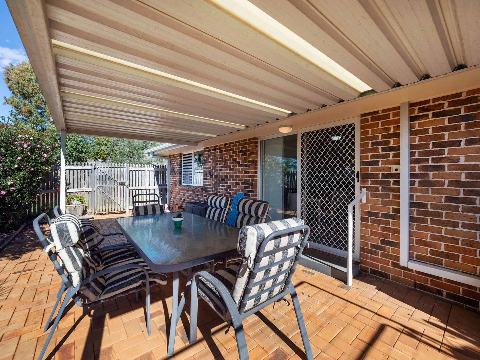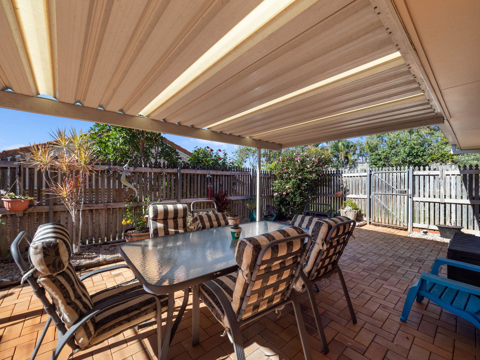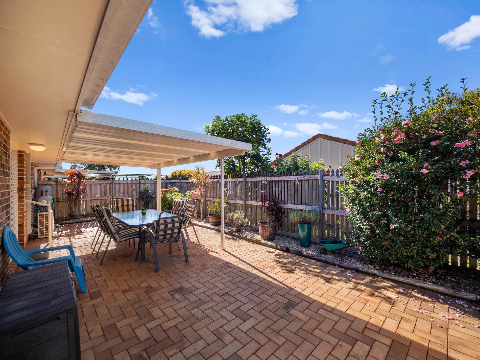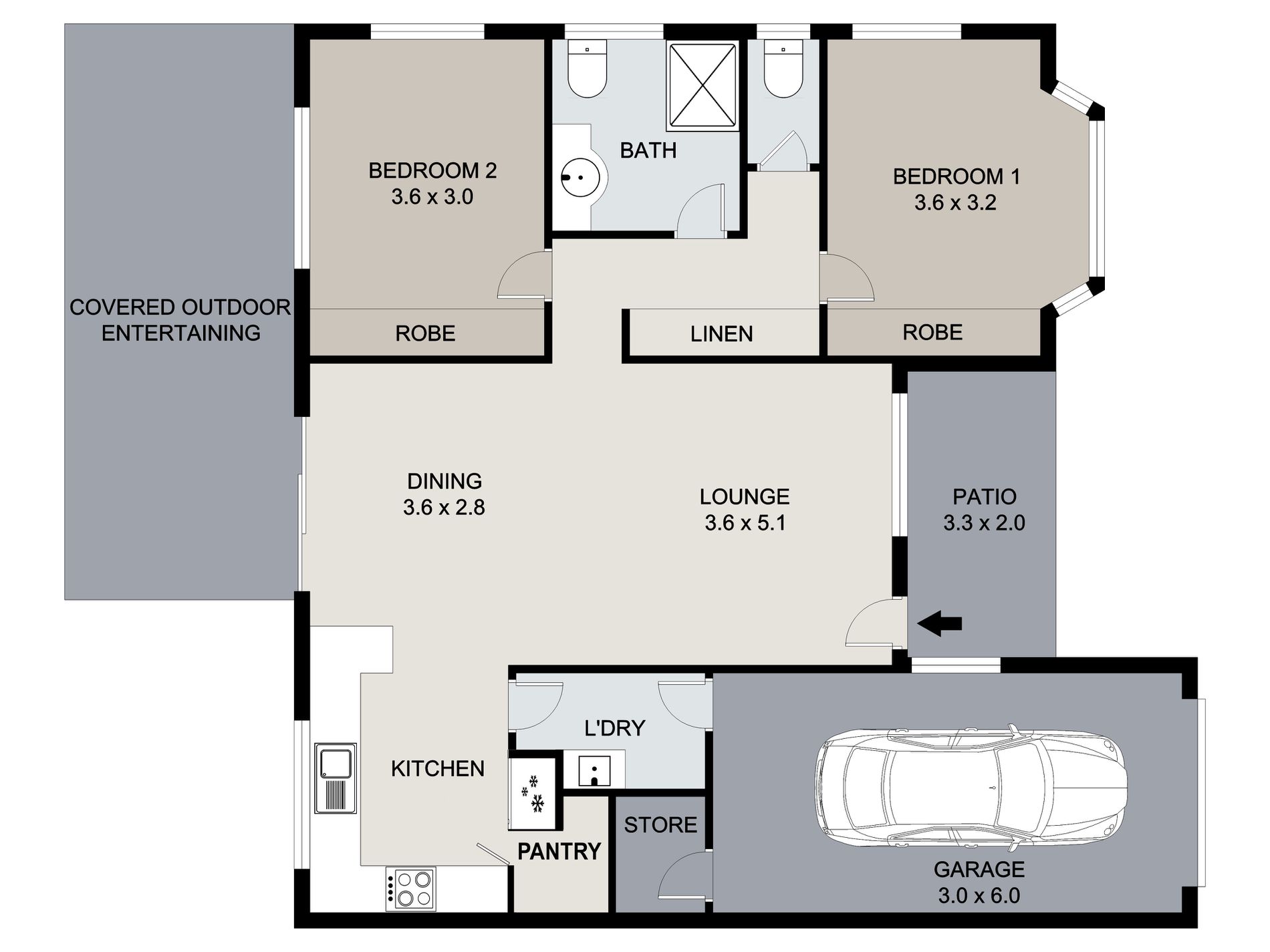Perfectly situated in the beautiful bayside area of Ormiston within easy walking distance to shops, cafe's, bars, public transport and so much more makes Heritage Village one of the most desirable locations to retire to with everything at your doorstep.
FEATURES INCLUDE:
• Large welcoming front porch with loads of room for seating, large skylight plus pull down privacy/sun blind
• Modern kitchen with plenty of bench top space and breakfast bar area, loads of upper and lower storage cabinetry, electric oven and stove top, walk in pantry
• Large open plan lounge with vinyl plank flooring and fan
• Open plan tiled dining area with fan and double glass doors to outdoor patio area
• Reverse cycle air conditioning services kitchen/dining/lounge area
• Main bedroom with vinyl plank flooring, fan, a lovely feature bay window and a triple mirrored built in robe
• 2nd bedroom with vinyl plank flooring, built-in storage shelving and triple built in robe
• Large bathroom with tiled flooring, single vanity unit with storage cabinetry, bath and separate shower
• Separate toilet
• Separate laundry with cupboards
• Huge private patio area with colourbond roof and brick paving
• Security screens to doors and windows
• Electric HWS
• Remote single car garage
• Large storage room ( at the rear of the garage )
• Full wall length storage linen cupboard
ADDITIONAL FEATURES INCLUDE:
• Low body corporate
• Private side access to walk to shops and bus stop
• Termite stations done through body corp
• 2 Visitor parking bays at the front of unit plus additional throughout the complex
• Brick and tile construction
• Fully fenced
• Low maintenance border garden
Call Stephanie or Darcy NOW to organise a private viewing or come along to one of our pre booked open homes advertised.

