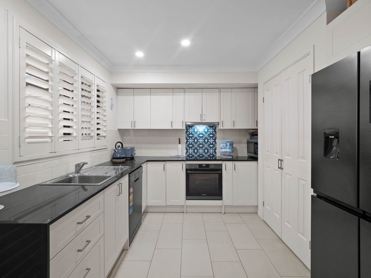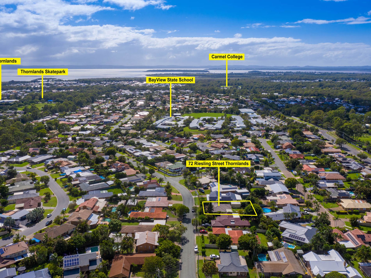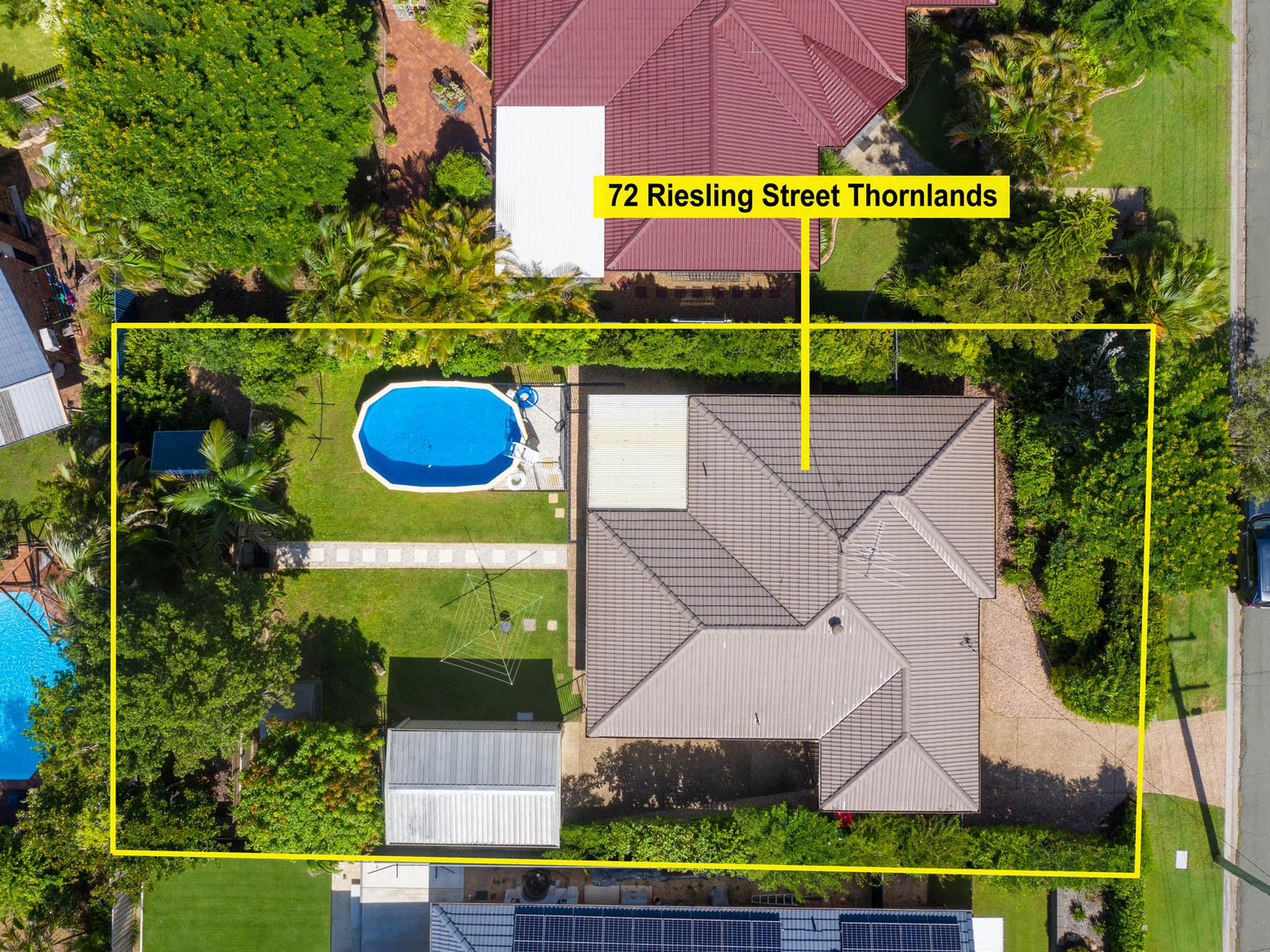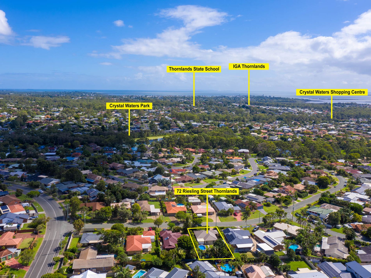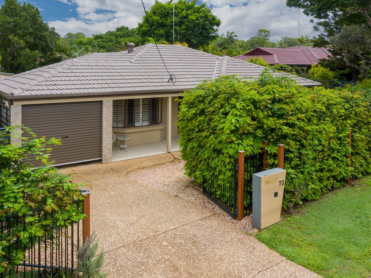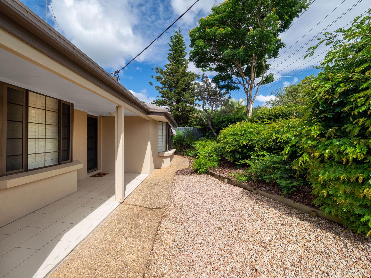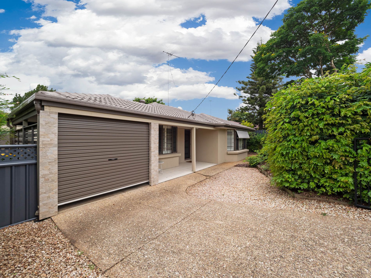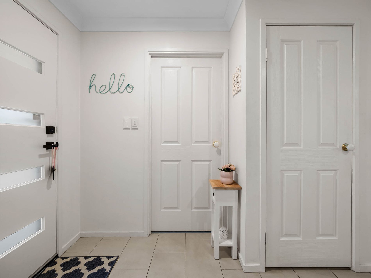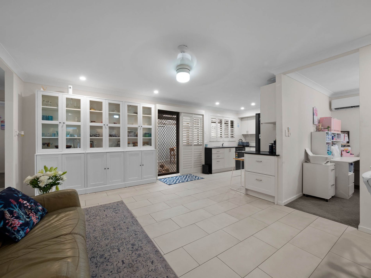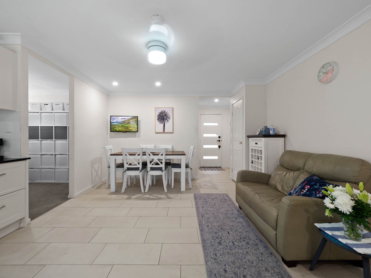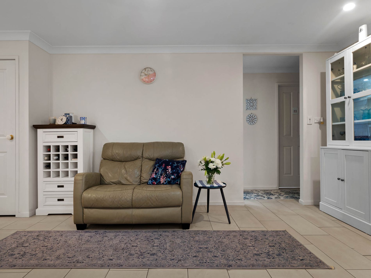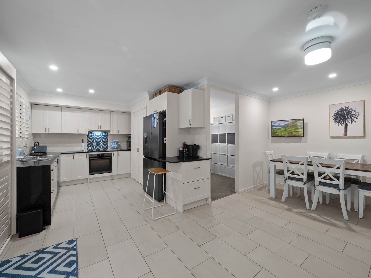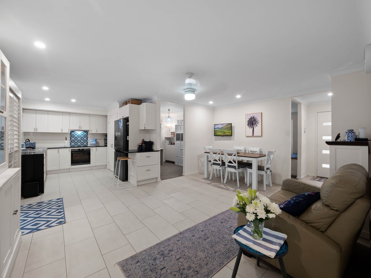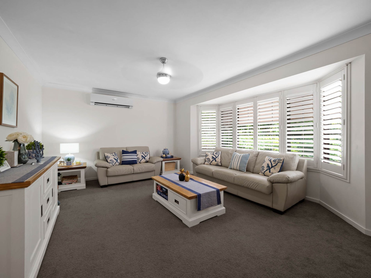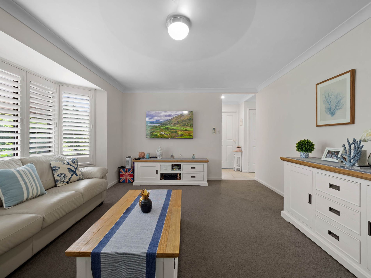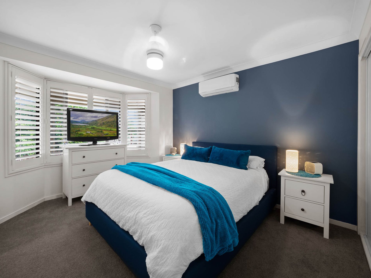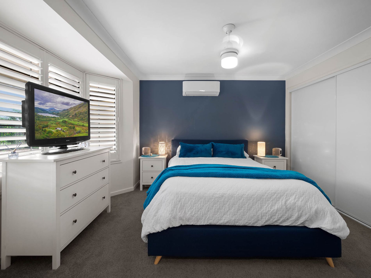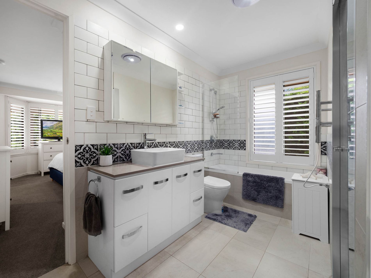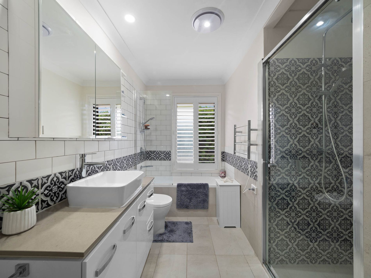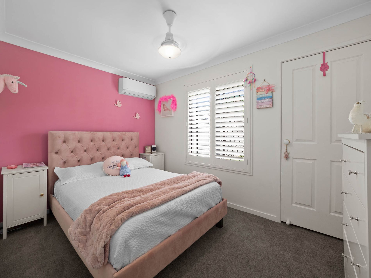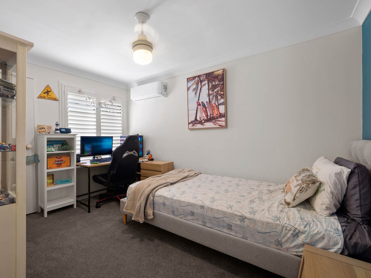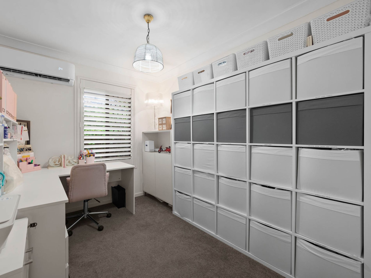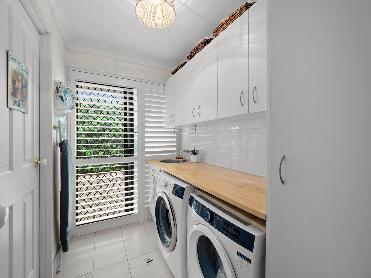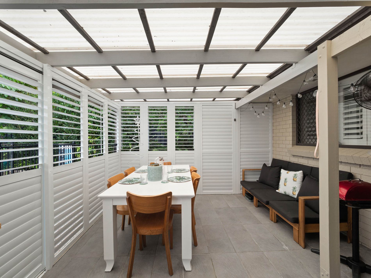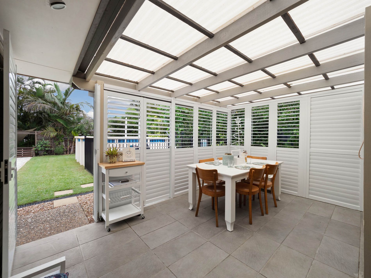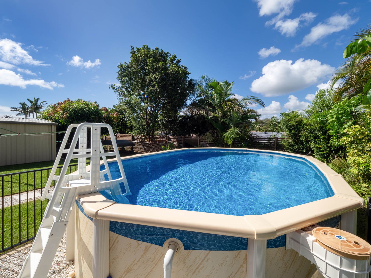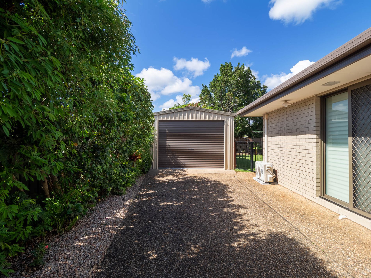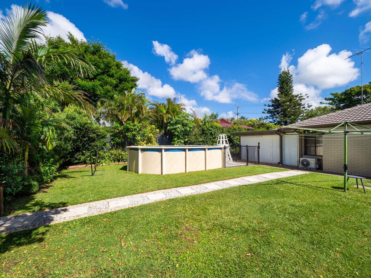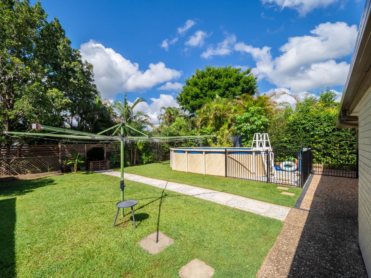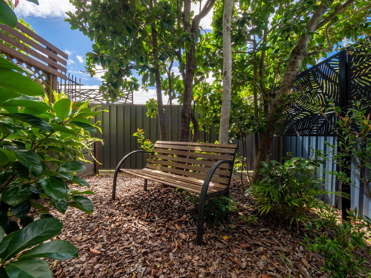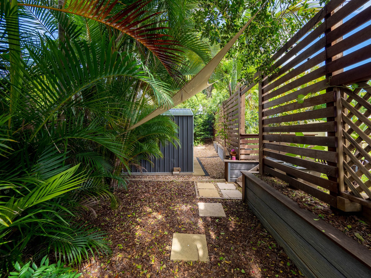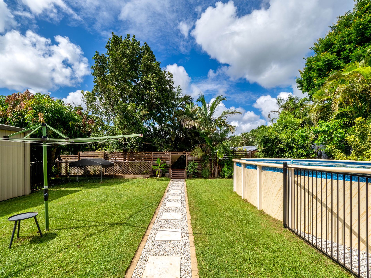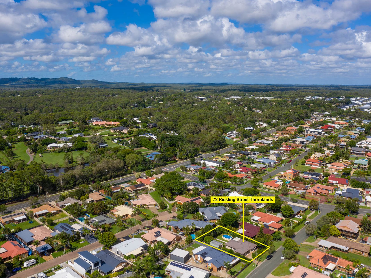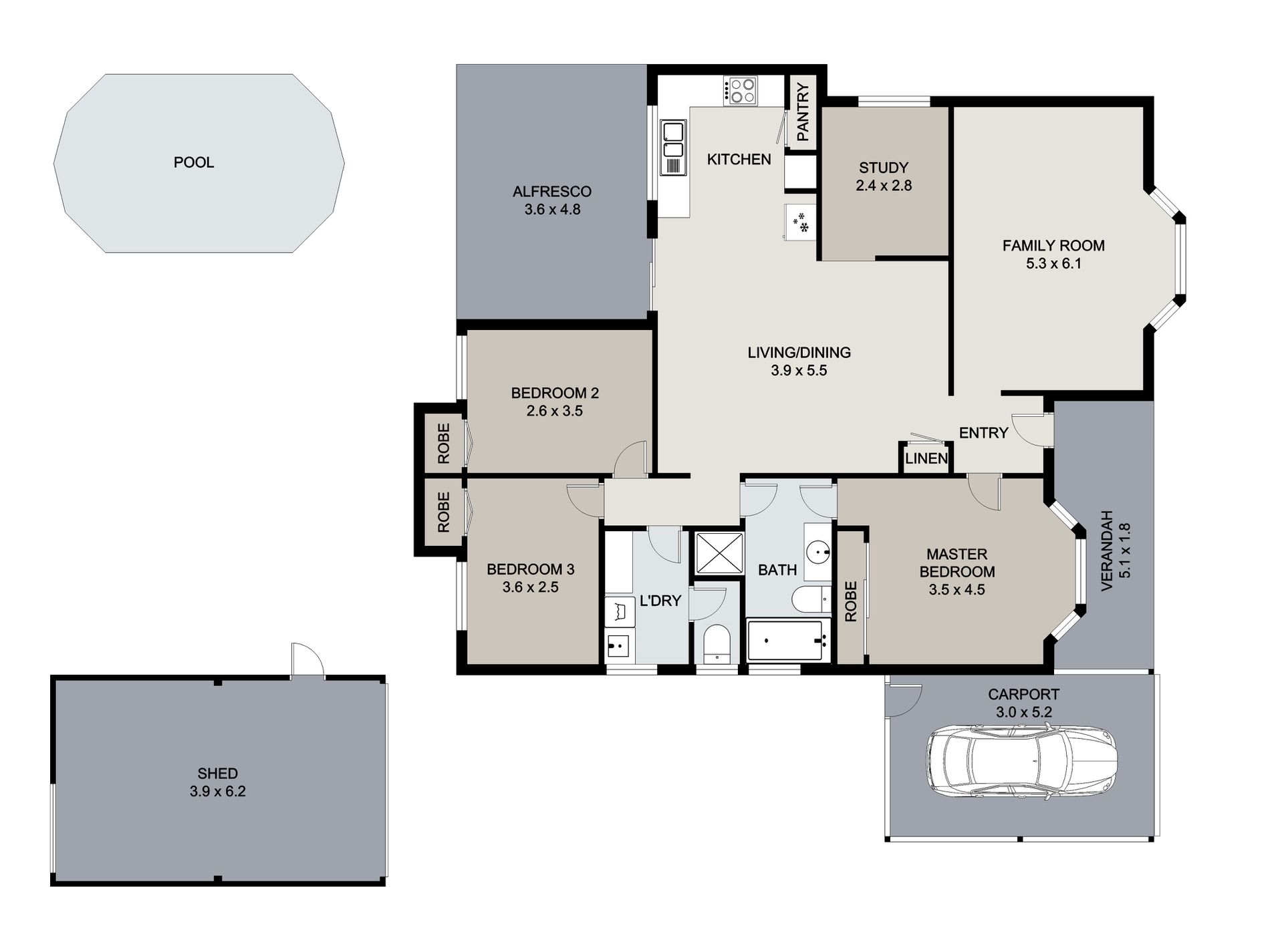IMMACULATELY RENOVATED AND STYLISH HOME IN HIGHLY SOUGHT AFTER THORNLANDS LOCATION.
PERFECT FOR A FIRST HOME OR DOWNSIZER WITH ACCESS TO THE REAR OF THE PROPERTY, A LARGE SHED FOR ADDITIONAL PARKING ( OR MAN CAVE ) PLUS A SPARKLING ABOVE GROUND POOL TO ESCAPE THE HOT SUMMERS. The enthusiastic gardener will also appreciate the beautifully landscaped outdoor space with a private garden oasis and thriving fruit and nut trees carefully located to provide shade and food for the family. Plenty of room for the kids and pets to play, this home has everything you'll need!!!
The owners have meticulously renovated this lovely family home with great detail to provide the optimal bright and stylish spaces to suit the most savvy buyers.
FEATURES INCLUDE:
• Large 768m2 block with side access
• Modern plantation shutters on all doors and windows
• Brick and tile construction with hardwood frame
• Newly painted and repointed roof
• Stainless steel security screens throughout
INSIDE THE HOME:
• Lovely tiled front entrance
• Front lounge with carpet flooring, fan, reverse cycle air conditioning and bay window
• Open plan kitchen, dining and living area
• Modern new kitchen with tiled flooring, large built in storage pantry with bench space and power outlets, electric oven and stovetop, loads of upper and lower built in storage cabinetry
• Dining and living area has tiled flooring and reverse cycle air conditioning with double sliding glass door access to patio area
• Separate office/study room with carpet flooring and reverse cycle air conditioning ( can be used for 4th bedroom or walk in butlers pantry )
• Main bedroom with carpet flooring, double built in robe, fan, reverse cycle air conditioning and lovely bay window
• 2nd and 3rd bedrooms with carpet flooring, single built in robe, fan and reverse cycle air conditioning
• 2 way family bathroom has tiled flooring with separate shower featuring dual shower heads, separate bath also has overhead shower, heated towel rail, second toilet and single vanity unit with storage and overhead mirrored storage cabinet
• Separate laundry with tiled flooring, timber bench top, loads of built in cabinetry, built in linen storage with easy access to outside
• Separate toilet
• Outdoor patio with tiled flooring and perspex roof, Area has plantation shutters so this area can be used in winter and the shutters can also slide across to open fully to the pool area
ADDITIONAL FEATURES INCLUDE:
• Fully fenced
• Above ground fully compliant Stern pool ( only 18 months old ) with shallow and deep ends
• Large lawned space
• Private step down garden oasis at the rear of the back yard with 4 x 2.5m garden shed, new retaining wall, privacy screening and seated area
• Thriving mango tree, banana tree and macadamia tree
• Drive through carport with auto door
• Additional parking space on concrete slab
• 6 x 3m shed with auto door
Located in the Bay View State School catchment, with Carmel College and Cleveland District State High School just a short drive away. Excitingly, a new childcare centre on Ziegenfusz Road is under construction. Local shopping at Crystal Waters Shopping Village plus the new Paradise Gardens Shopping Centre soon to be opened. A short drive to Victoria Point Shopping Precinct and Lakeside for all your shopping needs. Nature enthusiasts will love Crystal Waters Park being only a short walk away.
Call Stephanie NOW to book your inspection on 0438 338 720.

