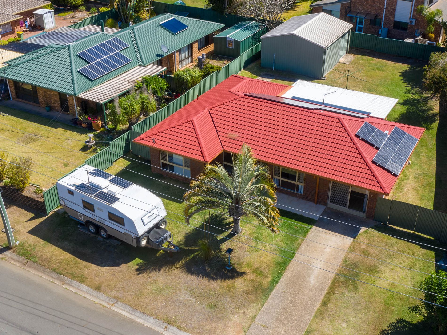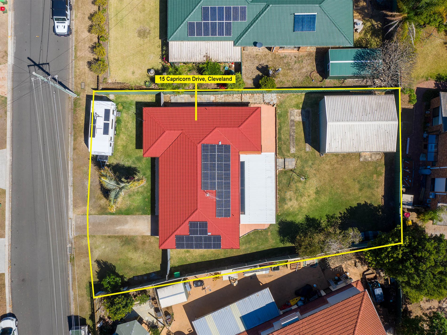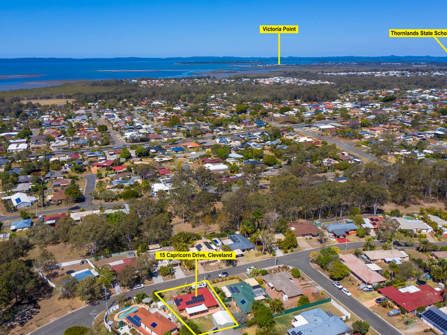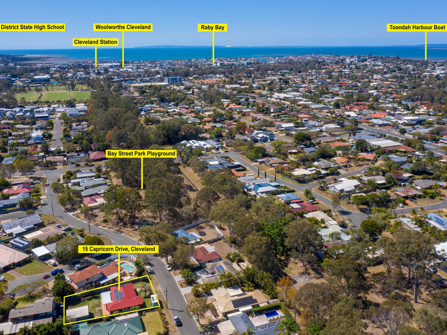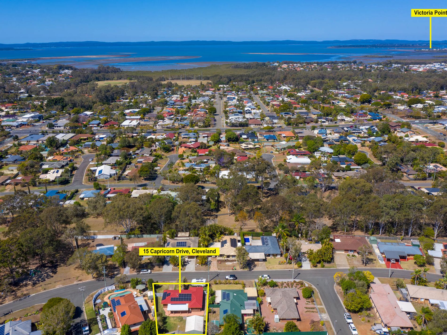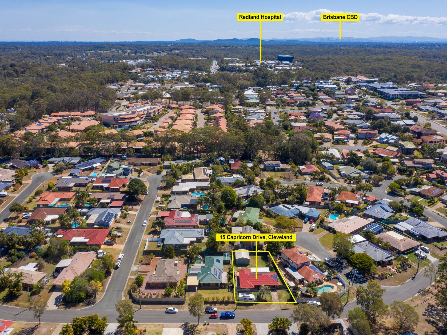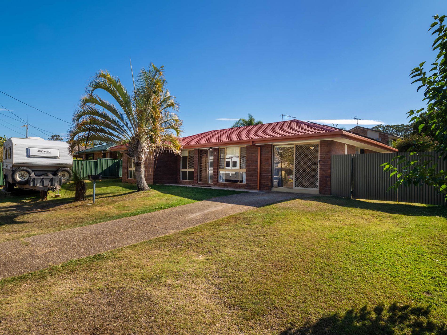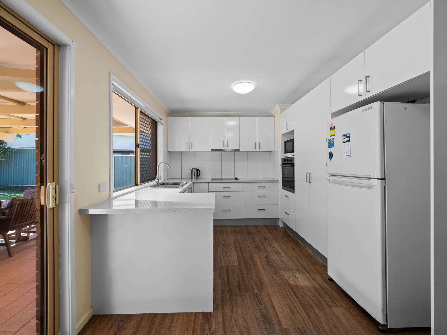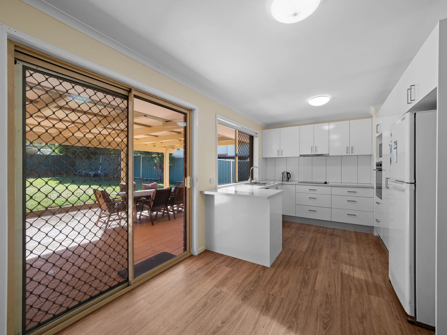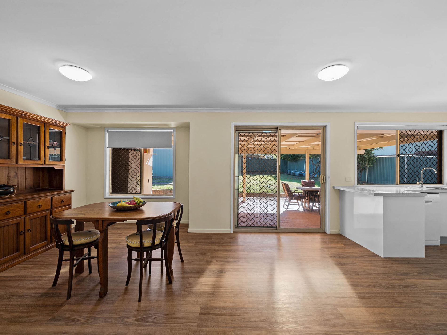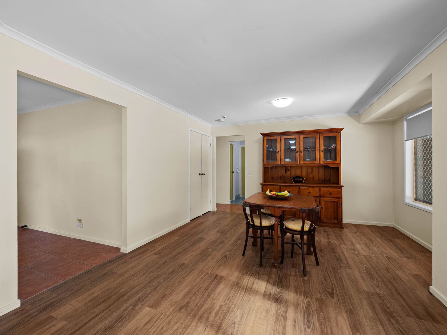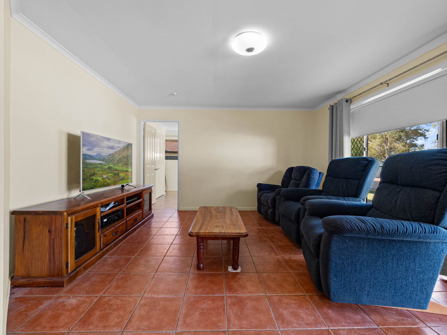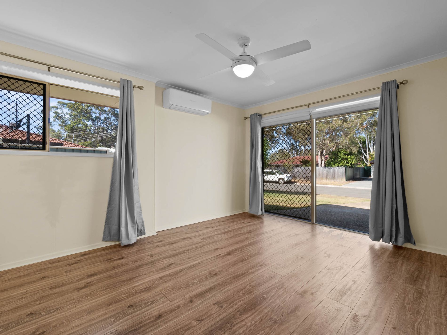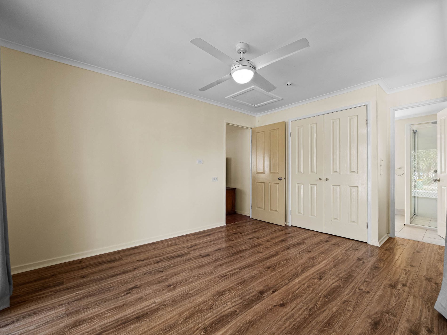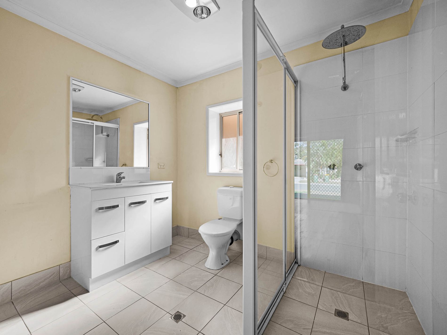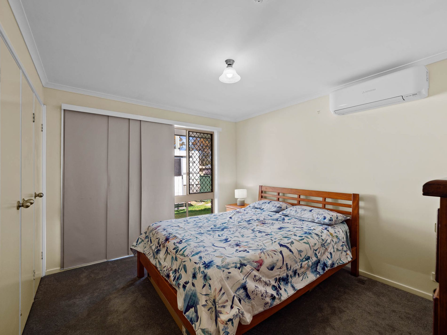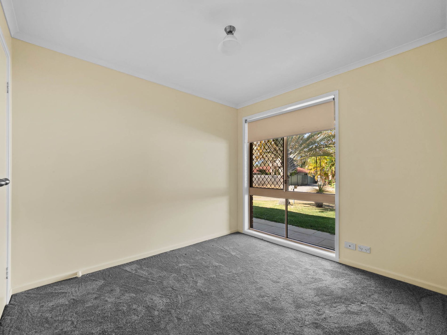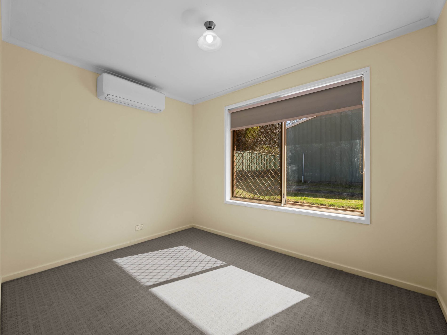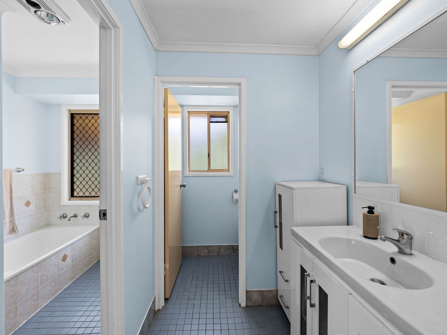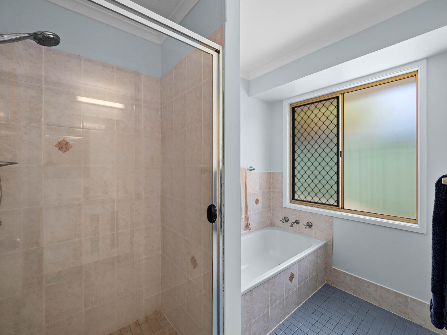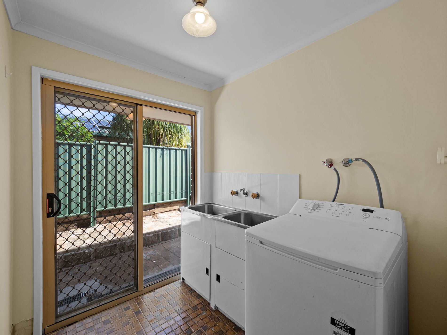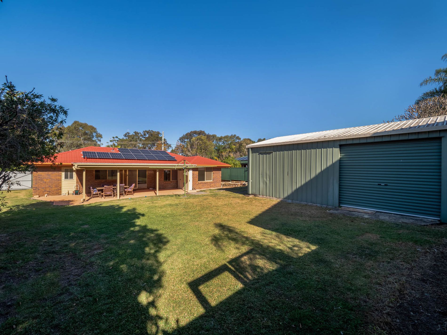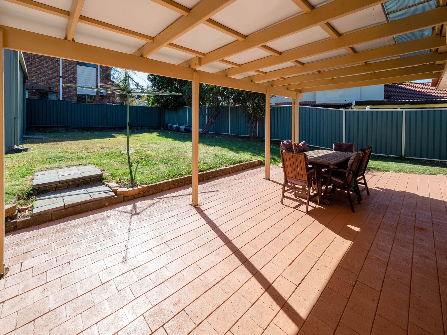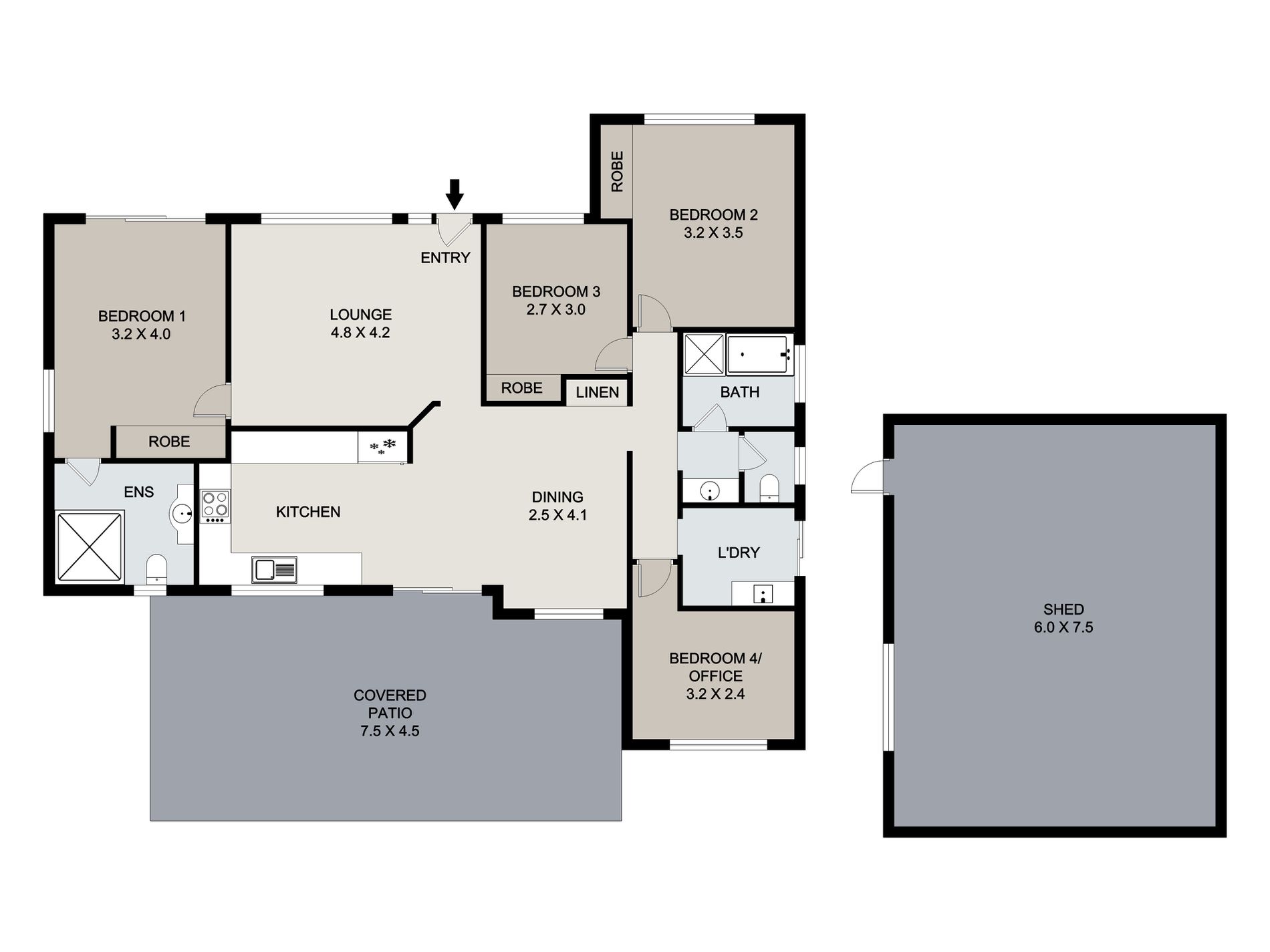If you're looking for a large 711m2 block with 23.6m frontage, side access for a car to get to the 7.5 x 6 metre ( 2.7m high ) man cave out the back and enough room to add a swimming pool if desired or to do some serious gardening, then look no further............
Most of the work has already been completed in the house leaving very little for the next owners to do, just add your own touches to complete the renovations.
FEATURES INCLUDE:
• Front lounge with tiled flooring
• Stylish and neutral new kitchen with plenty of soft close cabinetry, dishwasher and electric appliances
• Open plan family/dining area has new easy care vinyl plank flooring and double glass sliding door access to patio
• Main bedroom with en-suite is converted garage. This has new timber hybrid plank flooring, air conditioning, fan, triple built in robe, separate entrance through double sliding glass doors plus en-suite with shower, single vanity unit with storage cabinet and toilet
• Bedroom 2 with carpet flooring, reverse cycle air conditioning and built in robe
• Bedroom 3 with carpet flooring and built in robe
• Bedroom 4/study with carpet flooring and reverse cycle air conditioning
• Family bathroom ( 3 way system ) Separate room with shower and separate bath. Separate toilet. Separate entrance room with single vanity area with storage cabinetry
• Separate laundry
• Outdoor patio with brick paving and insulated panel roof
ADDITIONAL FEATURES INCLUDE:
• AV Jennings home built 1985
• Security screens throughout
• 6.6KW solar system is approx 3 years old
• Fully fenced with colourbond
• Large grassy backyard
Positioned in a quiet street with a park within a 1 min walk and only minutes from the Bayside shoreline, Cleveland CBD, shopping centres, schools and a myriad of restaurants and cafes.
Call Stephanie NOW on 0438 338 720 to book your inspection to view.
•

