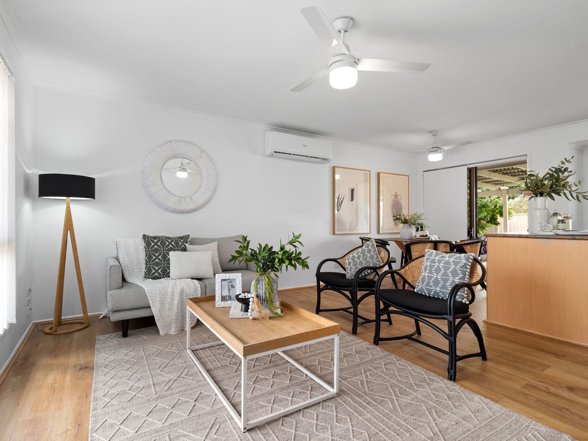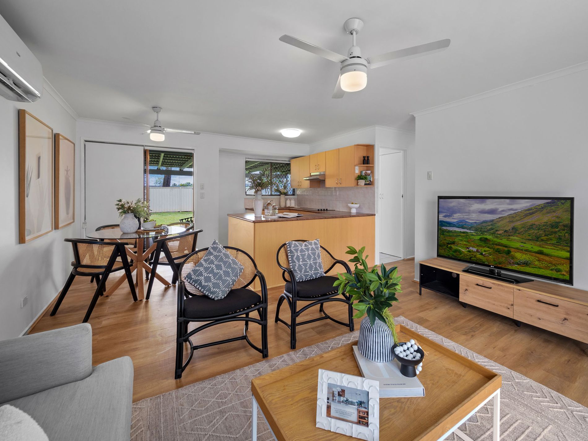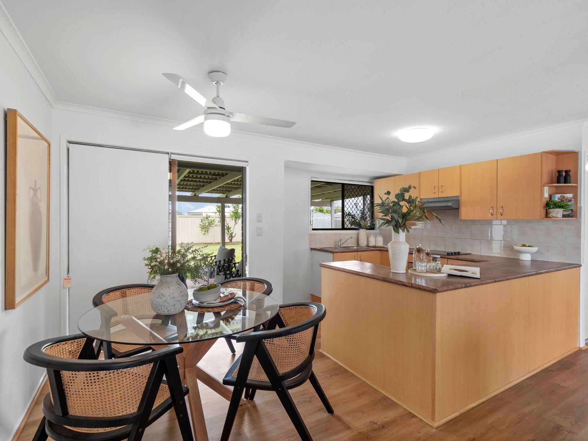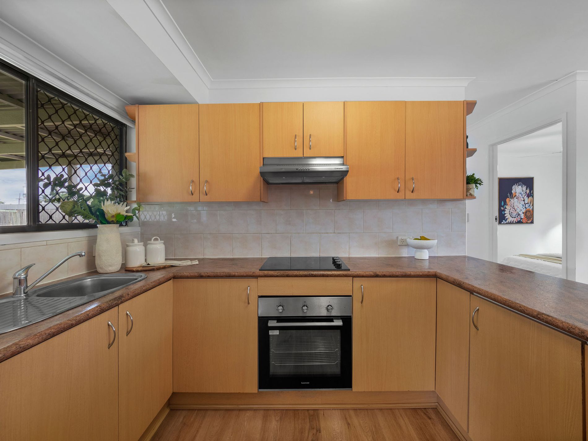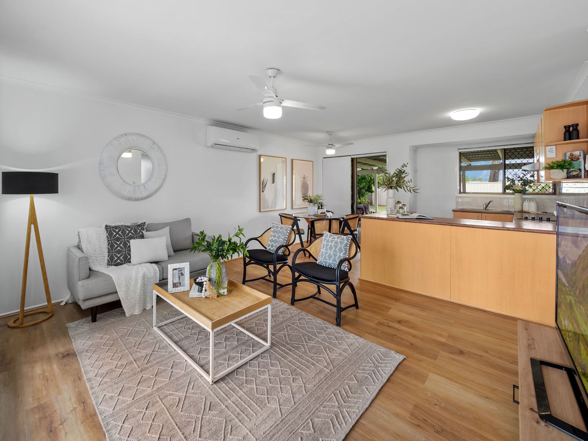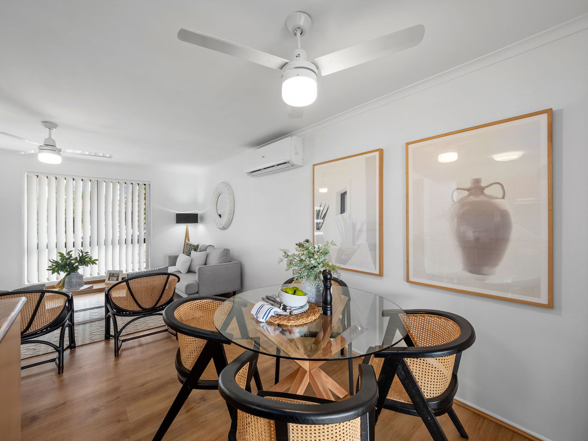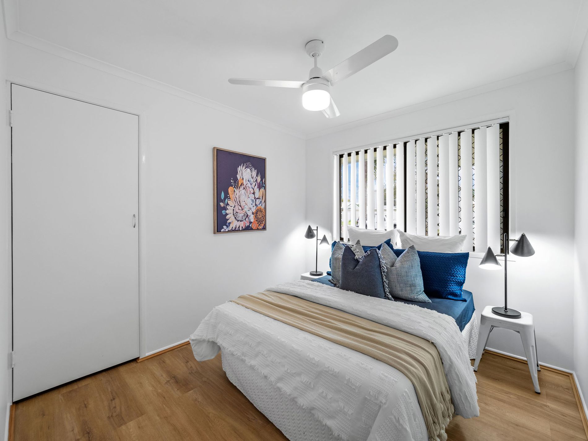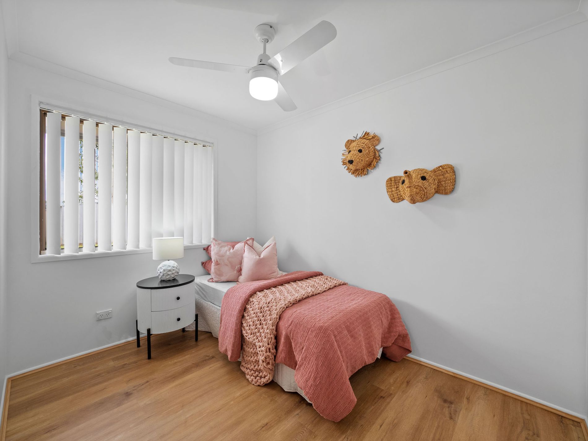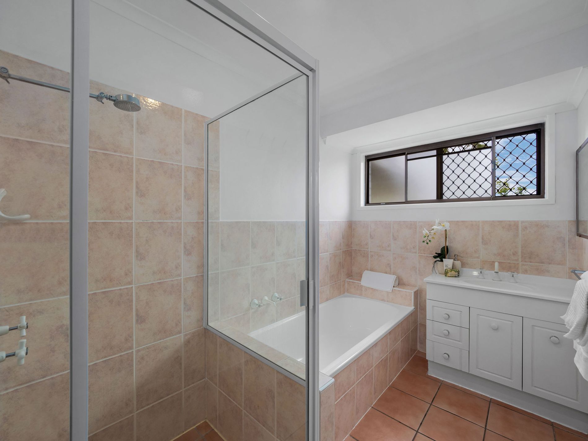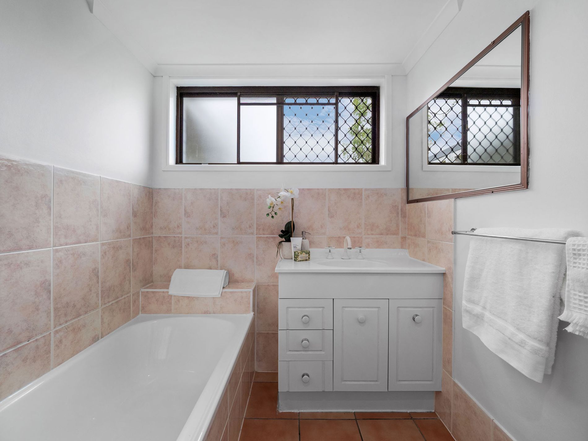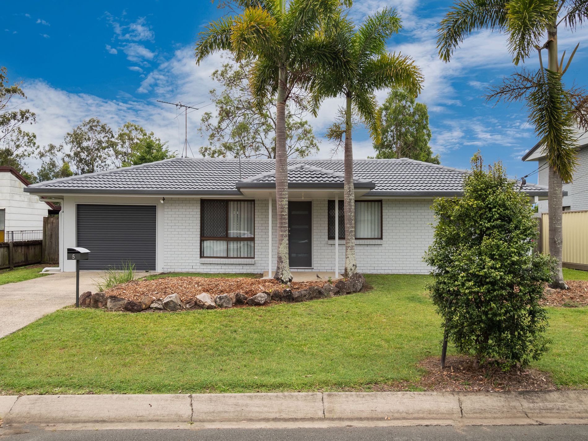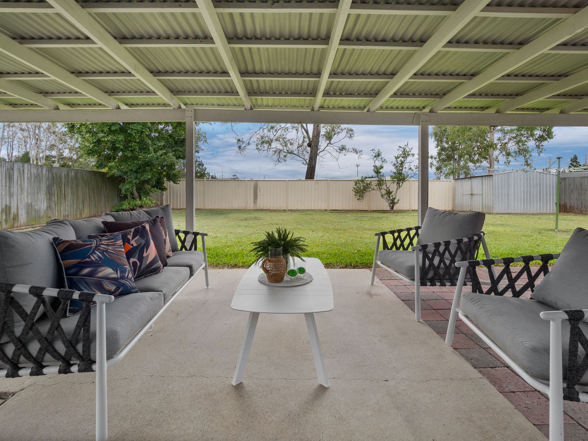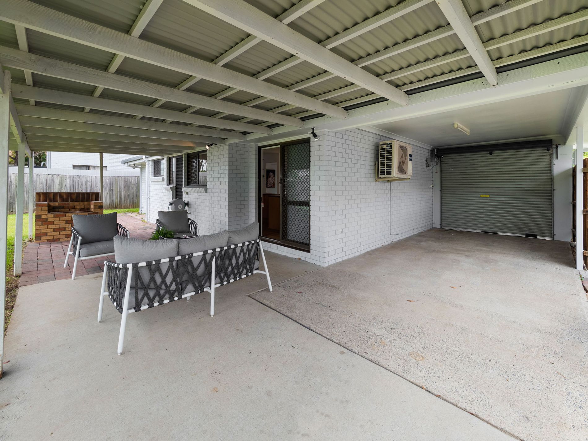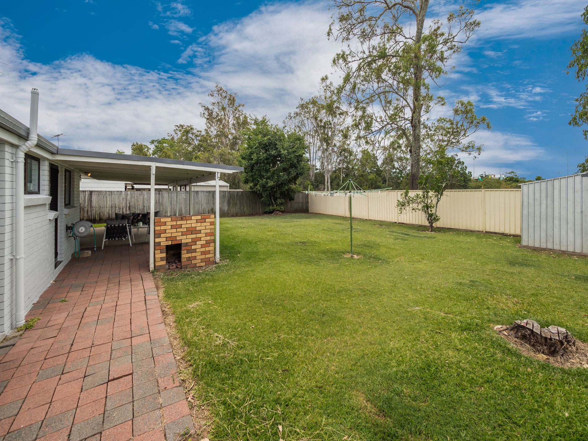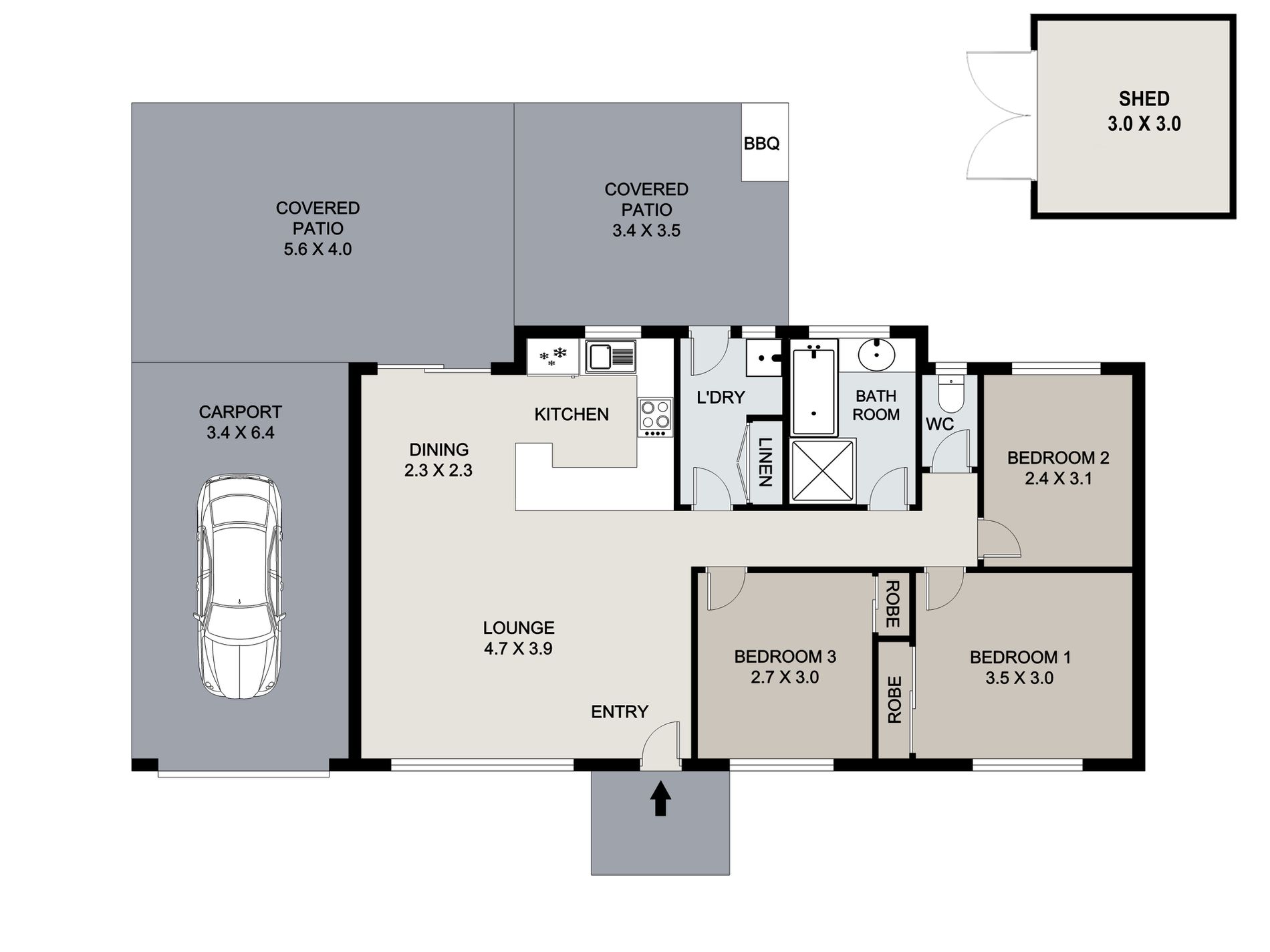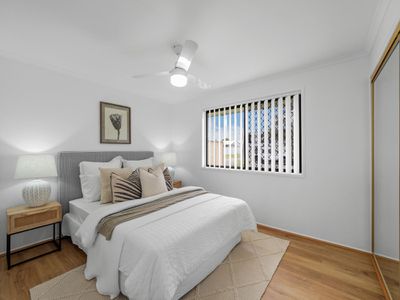If you've been looking for the perfect first home, downsizer or investment in thriving Loganholme, your search stops here. This low-set brick and tile home on a 600sqm block has been refreshed throughout, allowing you to move in without lifting a finger. Enjoy the lifestyle of the generous open-planned living, dining and kitchen area with gorgeous low-maintenance floating floorboards and reverse cycle air-conditioning. Relax in 3 perfectly-sized bedrooms adorned with the comforting breeze of ceiling fans. Outside is a generous, fully-fenced yard with drive-through access where you can park your trailer, kick a ball around, play catch with the pooch or host family and friends in the ample, covered entertaining area. You'll be mad with yourself if you miss out!
This home is incredibly located within easy walking distance to Loganholme State School, close to Edens Landing State School and Shailer Park State High School; and only a 2-minute drive to Drews Road Shopping Centre which homes the local IGA, pharmacy, bakery and café, a 4-minute drive to Cornubia Shopping Centre and an 8-minute drive to Hyperdome Shopping Centre. This location also boasts family-friendly parks like Tudor Park, Alexander Clark Park and Alexander Clark Dog Park on your doorstep.
Loganholme is conveniently located directly next to the M1 and Logan Motorway, connecting you in all directions to the city, Gold Coast and Ipswich.
FEATURES INCLUDE:
• Front porch covered entry
• Security screens to doors and windows
• Floating floorboards to living, dining, kitchen, hallway and bedrooms
• Living room with a large reverse cycle air conditioning unit and ceiling fan
• Dining area with ceiling fan and double glass sliding door access to outdoor patio entertaining area with Colorbond roof
• Modern kitchen with 600mm electric oven, cooktop and rangehood, plenty of benchtop space and loads of storage cabinetry
• Separate laundry room with direct access to outside and a double built in linen cupboard
• Main bedroom with ceiling fan and double mirrored built in robe
• Second bedroom with ceiling fan and single built in robe
• Third bedroom with ceiling fan
• Bathroom is tiled with separate bath, separate shower and single vanity unit
• Separate toilet
• Tandem two-car remote-operated enclosed carport with access to rear garden for storing your trailer or additional vehicles
• Large flat backyard with manicured lawn and ample room to build a pool or large shed if desired
• Parklands to the rear of the property (only 2 neighbours for that sense of privacy)
• Large garden shed
• 124 litre hot water system
Please call Stephanie NOW on 0438 338 720 to book your viewing or come along to one of our open home times.

